All about the base
Setting out
First step was removal of an existing timber shed and clearing the area ready to layout a base for the new building
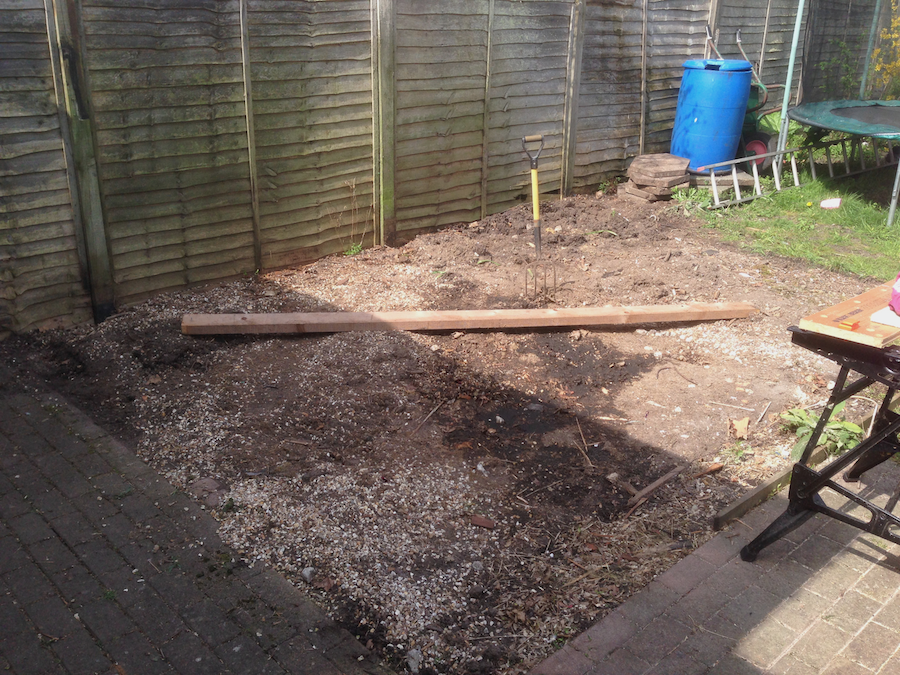
With the area cleared I built a rectangular frame of the right dimensions using 6x2 C16 treated timber. I had based my design on a single pitch roof which would be formed by four sheets of OSB with no cutting required. The base was made around a foot less deep to allow for a roof overhang.
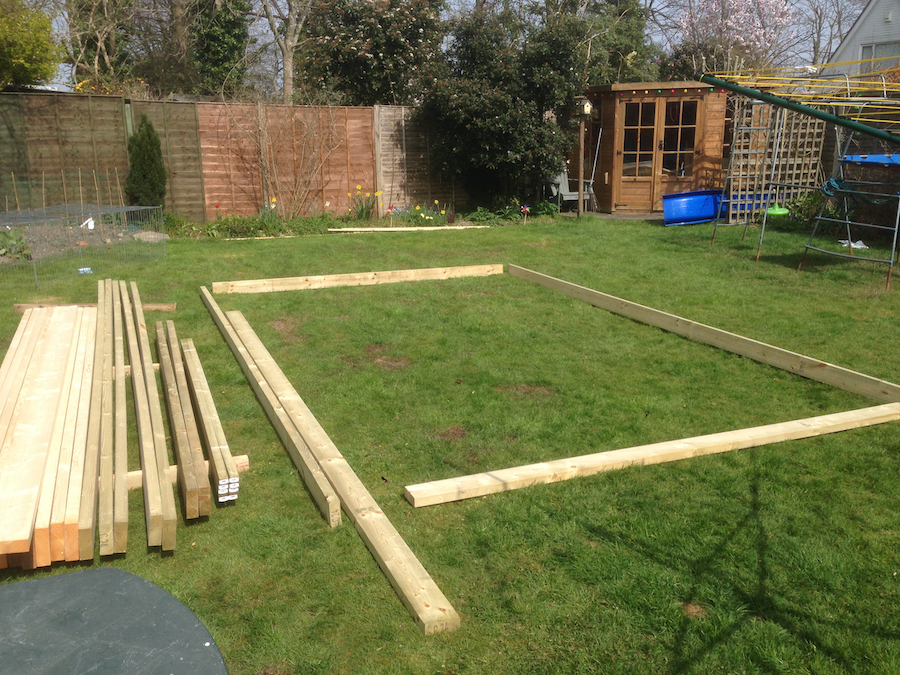
Supporting act
Two sides of the framework were supported on an existing block paved patio. To support other sections I made shallow foundations and set old patio slabs. Here is the frame roughly positioned.
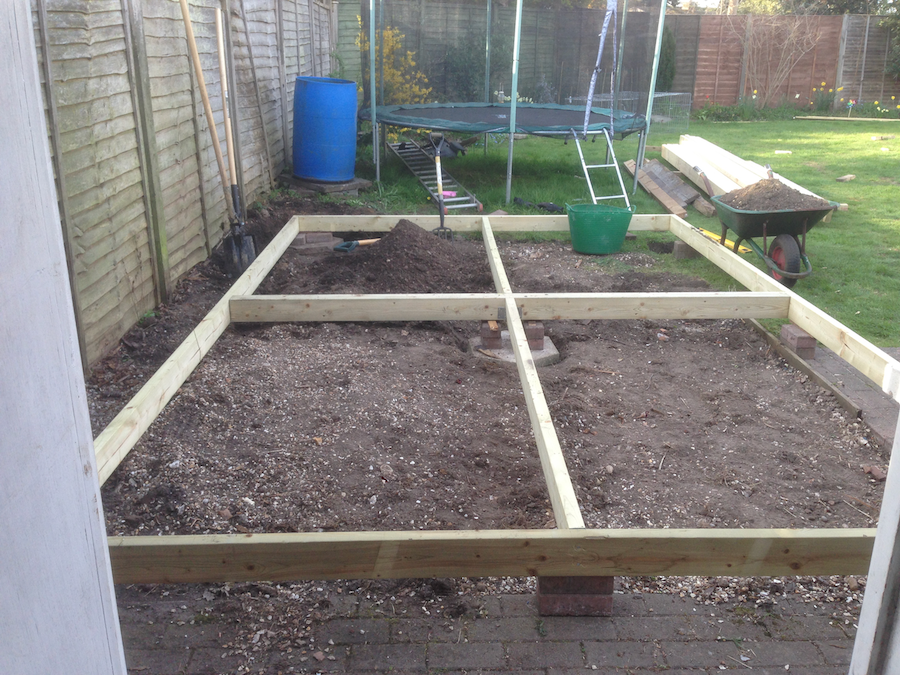
To support the top-right corner of the framework I used a timber post set in the ground and through bolted to the frame.
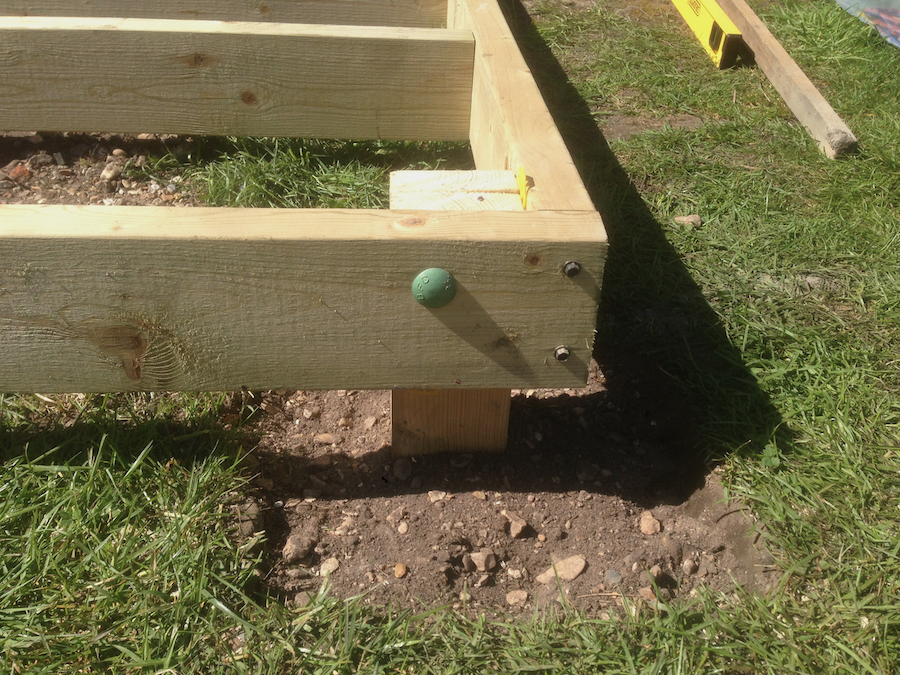
With the main frame in place I fixed floor joists using mini joist hangers.
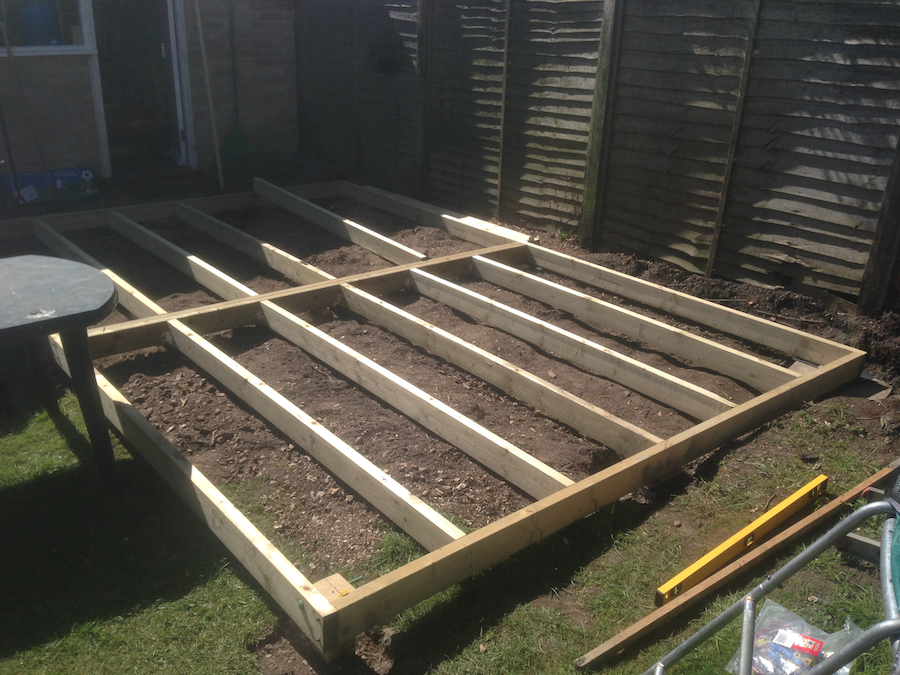
Next up - completing the base by adding insulation and OSB sub-floor.