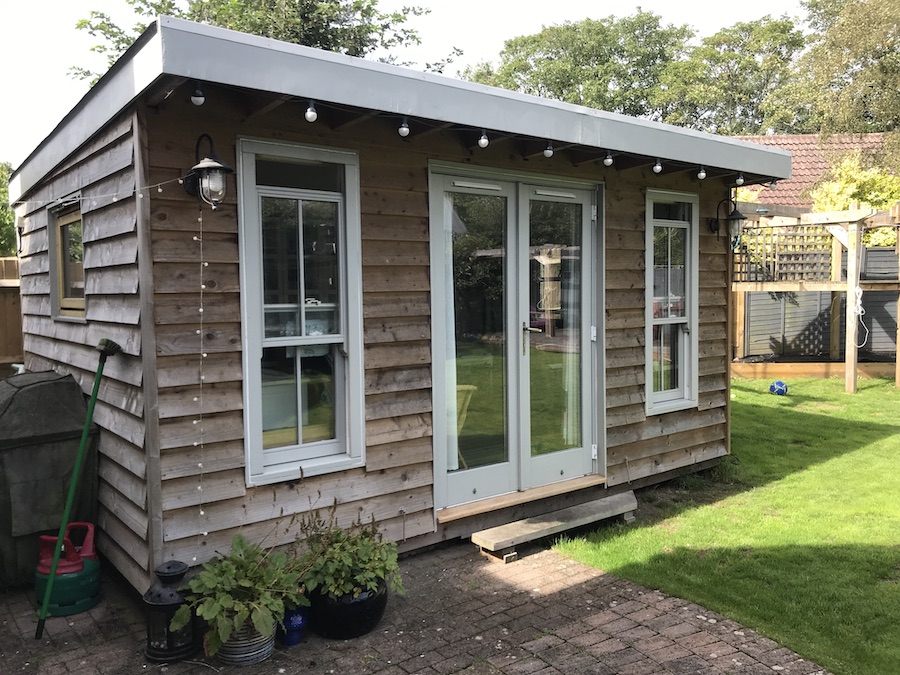Garden room project
The first project covered in this blog is this timber framed insulated garden room I built in 2015.
This is the completed building five years later. Due to the small matter of a global pandemic it’s been great as a home office.
The footprint is around 3.7m by 4.9m (12’ x 16’) and maximum height is 2.4m to comply with planning rules in force at the time.
The design was driven by a job lot of windows I’d bought several years earlier for around £400. That project didn’t go ahead but I did manage to re-sell just one of the windows for £500! The timber patio doors were bought from ebay for £130 including delivery.
I kept an accurate bill of materials and the total cost was around £2,900 including all internal finishing and the main electrics. When the main house was extended the following year, a qualified electrician checked my work and connected it up using an armoured cable.
Future posts will cover
- Layout and groundworks
- Building the insulated timber floor
- Building timber stud walls incorporating doors and windows
- Laying rafters and installing the roof
- Sealing and insulating the walls and roof
- Installing timber cladding
- Exterior and interior finishing
Show all blog posts.
