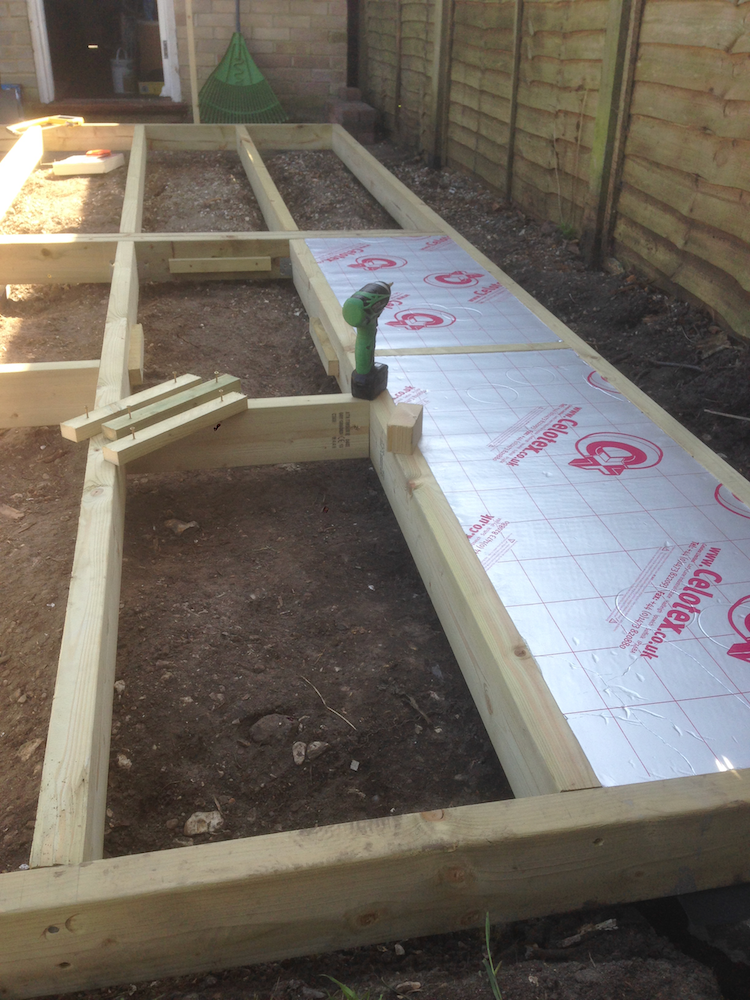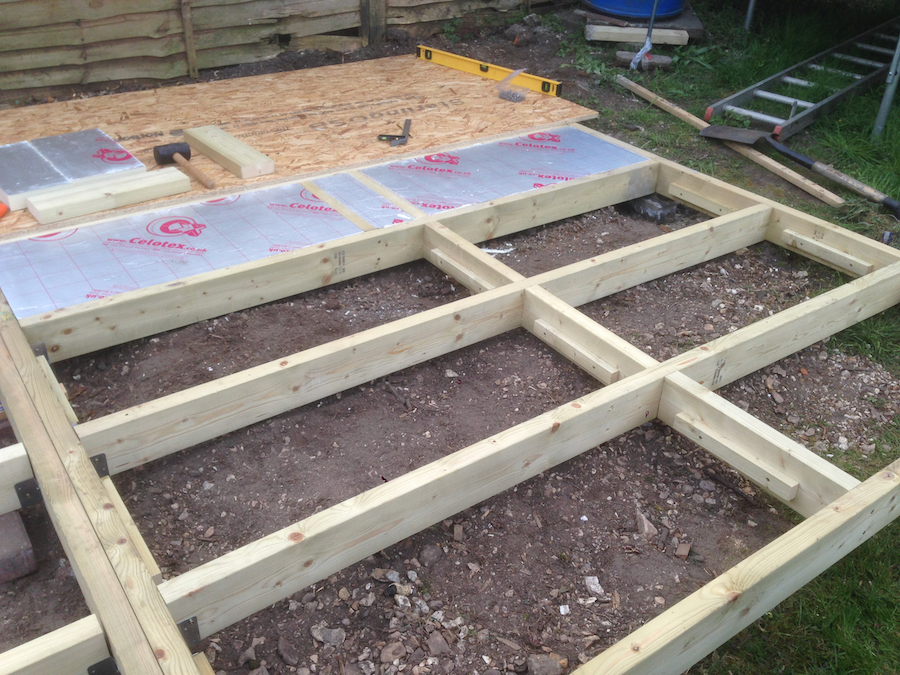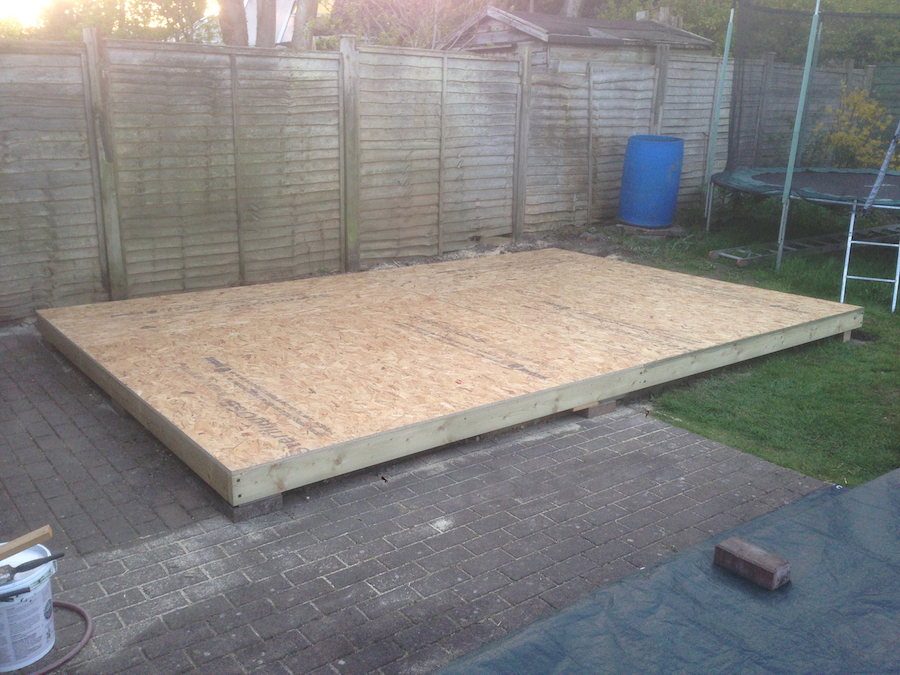Completing the floor
Insulation
With the base framework completed I added rigid insulation boards between the joists. I had spaced the joists so I could avoid cutting the insulation.
Since the insulation was thinner than the joists I fixed timber battens so the top face of the boards was flush with the top of the joists.

This photo shows the remainder of the battens fixed and the first sheet of OSB in place.

On deck
With all the insulation in place the next step was to finish the floor deck by fixing the remainder of the OSB sheets.

With the floor deck completed I could use this surface to construct the walls “in place”.
Next up - building the first stud walls incorporating doors and windows.