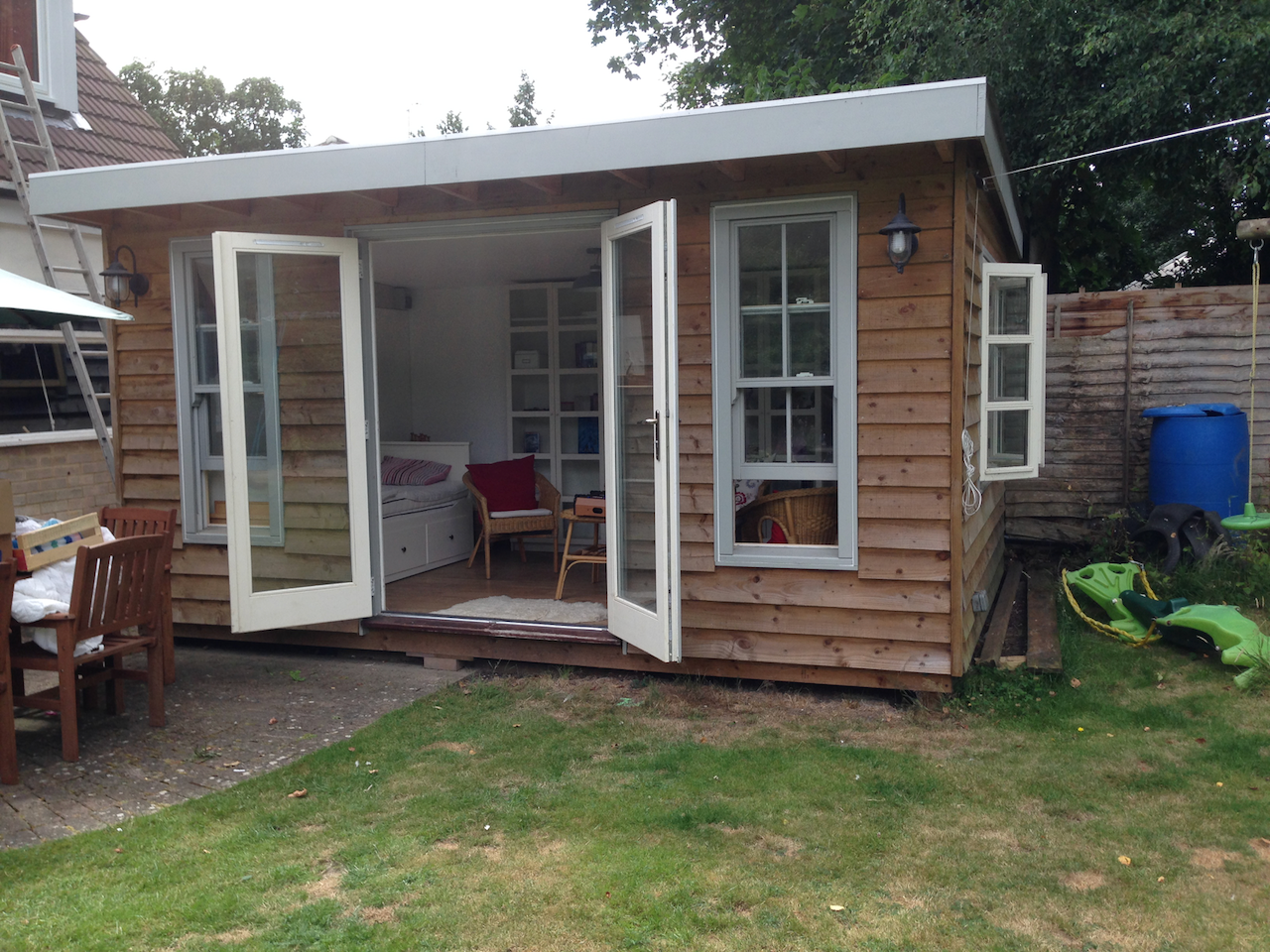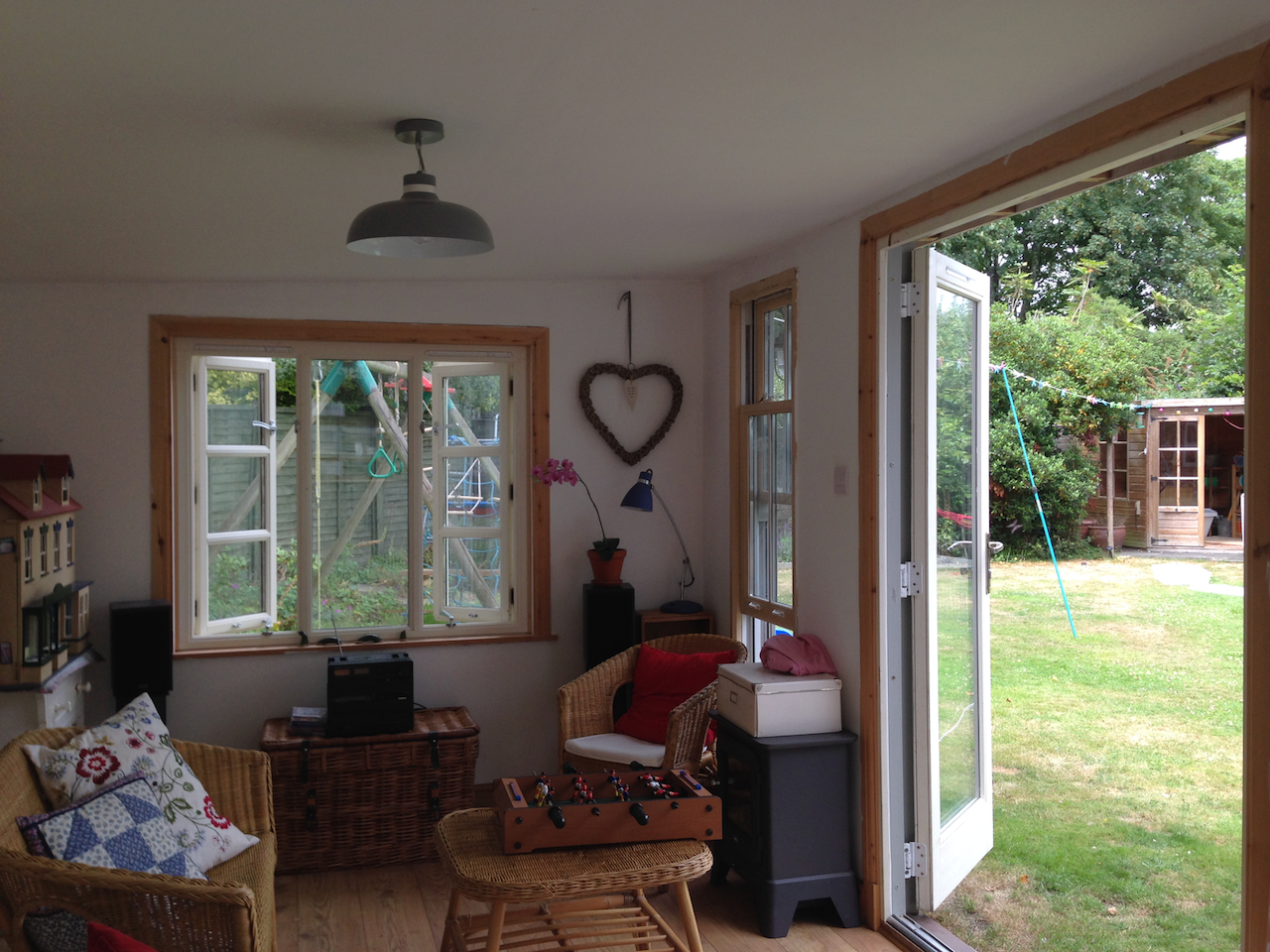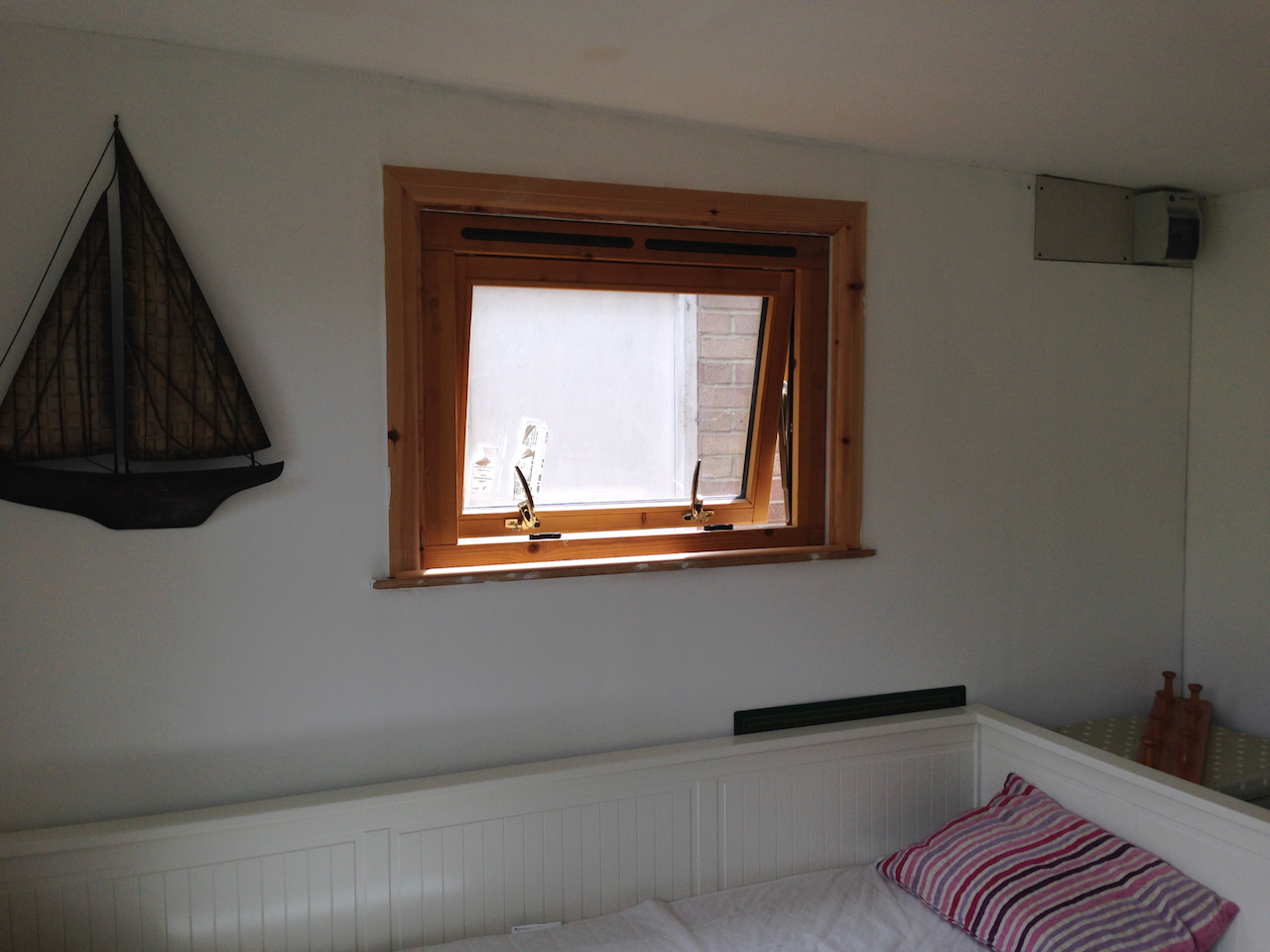Interior finishing
Work to complete the interior included:
- Installing power and lighting circuits running to a small fusebox fitted inside
- Fitting switched power sockets, light switches, interior and exterior lights
- Fitting insulation between the studs and rafters
- Fixing taper-edged plasterboard to the walls and ceilings and finishing joints using tape and plaster mix
- Laying laminate flooring
- Installing skirting boards and architraves
Here is the completed project in August 2015:

Inside looking out:

Another interior photo showing top-hung window. The fusebox can be seen top right; this was connected to the main supply by a qualified electrician using armoured cable:
